Farmhouse-studio of the painter Iñaki Moreno
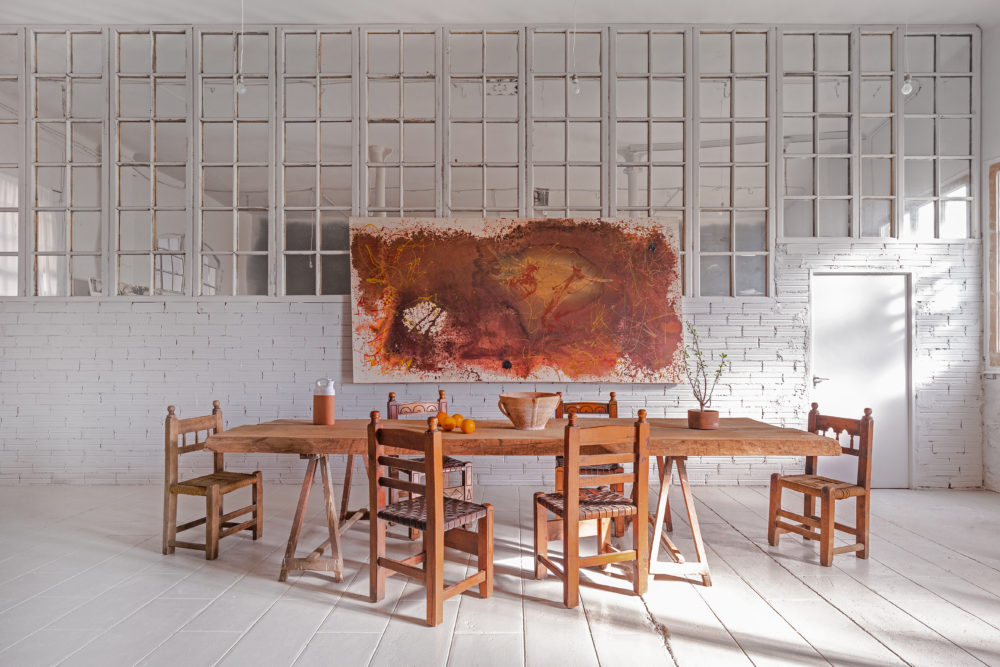
Author: Alex March Surface area: 650 m2
Customer: Individual
Location: Barcelona
Photographer: Sandra Rojo
With a selection of antique pieces of design and art, it treasures a charm between poetic and austere to become the corner where the artist is inspired for his creations. It occupies a total space of approximately 1200 meters in which an old farmhouse and a convent dating from 1850 coexist.

The artist Iñaki Moreno 's house-workshop is a unique hideaway, located very close to the Plaça de les Glòries, near the Poblenou neighborhood, in front of the Barcelona Design Museum.
The building dates back to around 1850, at which time there was a convent of which only four walls remain today. The living and workshop areas occupy a generous 650m2, and there is also a gallery space.
Following the architectural organicism, a philosophy of architecture that promotes harmony between the human habitat and the natural world, it is now a space in balance, well defined and well thought out, thanks to the good harmony between artist and interior designer. "We had many conversations from armchair to armchair, Iñaki loves them and so do I, sitting now in one corner of the space, now in another... and that's how we spent the afternoon," explains Alex March.


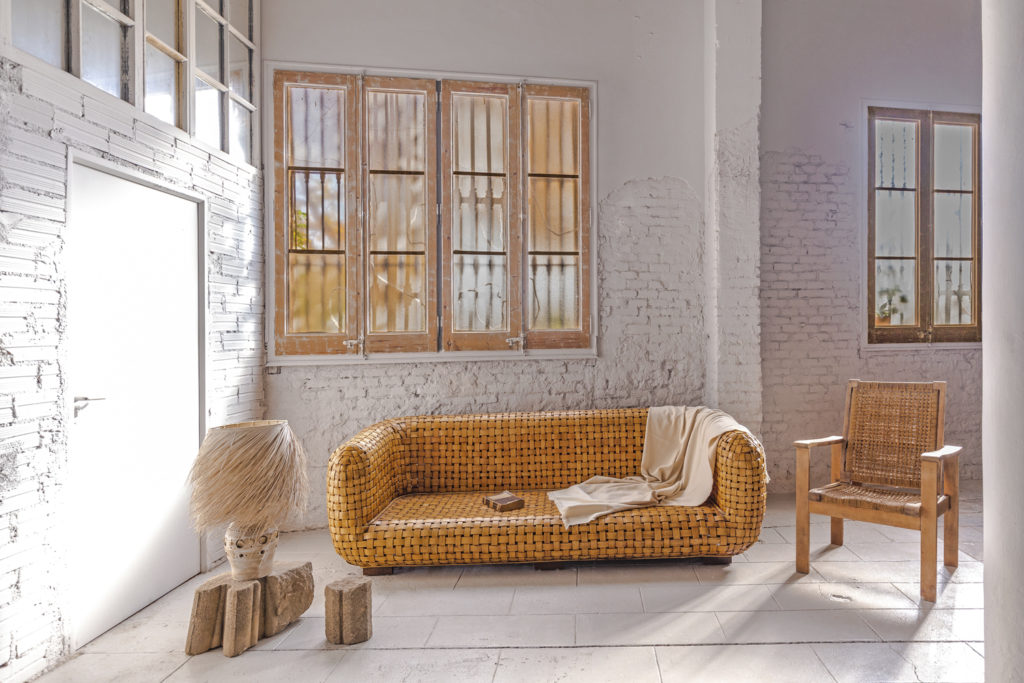




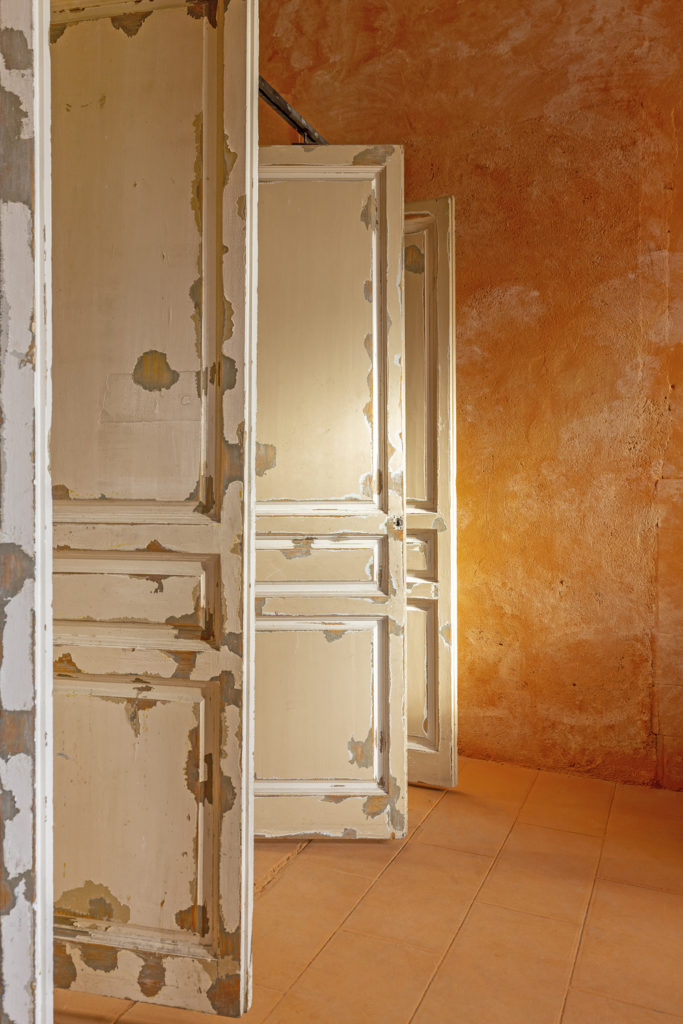
The artist's abode
This could very well be the dwelling of an artist from a bygone era, as there are hardly any clues that would take us to the 21st century. It is an open space, with a sincere austerity and practically bare walls, where the doors do not compartmentalise as in a normal home, but hang in the style of screens that give a glimpse.
In this way, so subtly differentiated, bedroom, bathroom, kitchen, dining table and desk cohabit in balance in the same space "I am always looking for a balance that oscillates between what the space asks for, what the person who wants to live in it wants and what I want to contribute and express to get the best version of the whole" says March.
A selection of antique pieces, such as a wooden bench at the foot of the bed of popular craftsmanship, a French lamp from the 50s on a Spanish table of the eighteenth century or a stool type Adrien Audoux & Frida Minnet share the space with sculptures and paintings by Iñaki Moreno himself. The iconic Calvet oak armchair, an Antoni Gaudí design from 1902, manufactured by Bd Barcelona, stands out.
Most of the paintings and sculptures in the space are the work of Iñaki Moreno himself, "I didn't need to look for practically anything outside, since he has many records," says Alex March, who has selected the most appropriate work for each space.


There are two large areas that delimit the moments of rest and leisure from those of work. "Spatially, except for bathrooms and kitchen, the distribution was completely changed. Before the renovation nothing was in a specific enclave, you ate, rested or worked anywhere in the space, surrounded by a workshop that had been extended without limit by all the rooms of the place," says Alex March. Now, however, the house-workshop breathes.
Some of the exposed brick walls have been painted, others have been left unpainted and others are left with the marks of time and traces of the paint of yesteryear. Together with the very high ceilings, these generate a certain industrial atmosphere, which is intermingled with the artist's bohemian spirit, present in every corner.
With all intentionality, an attempt has been made to leave this unfinished and neglected base that seeks to focus all attention on what is really important, the art.
"I like my spaces to have a certain poetry, which is always their poetry, each one is different and unique, as a human being can be" explains Alex March.

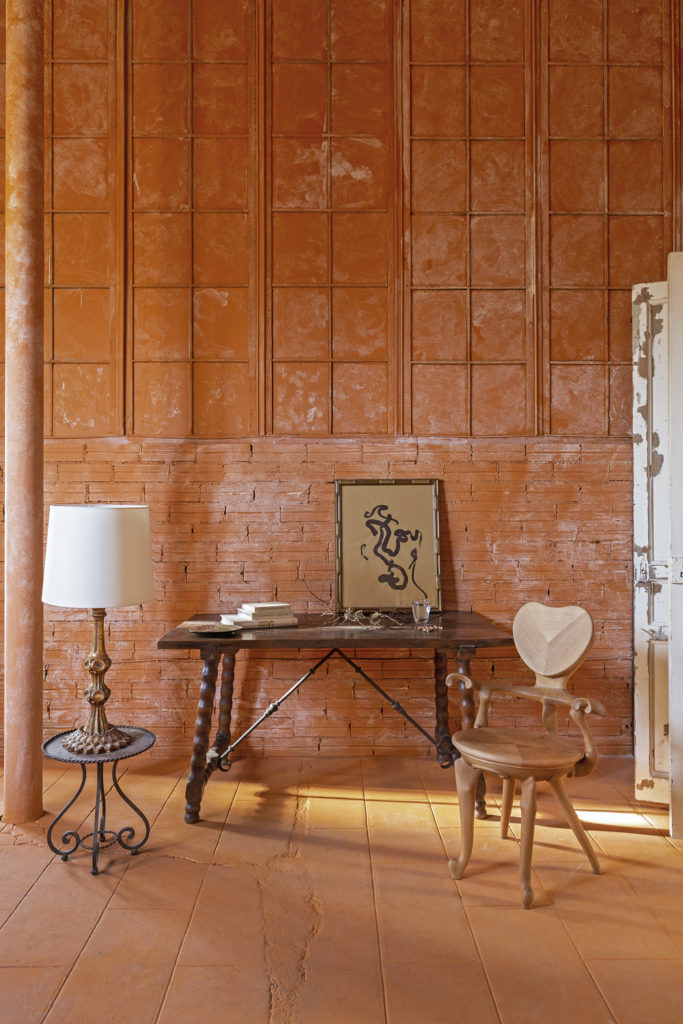


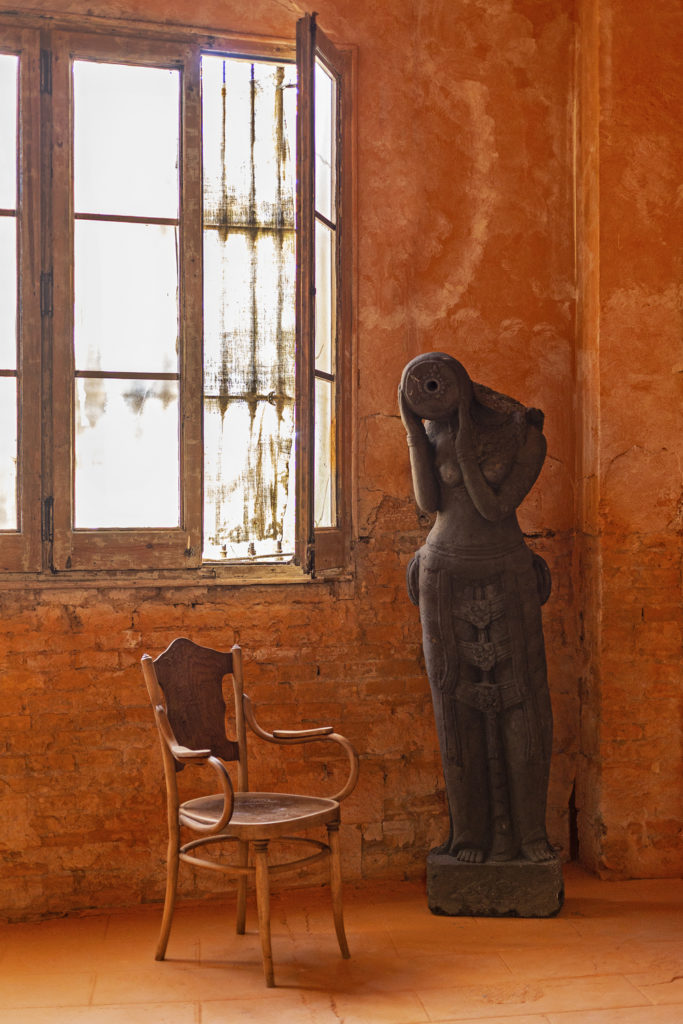
A hall with an imposing theatricality
The living and dining area has an imposing theatricality. The walls have been painted white, which brings more light to various paintings by Iñaki Moreno, as well as to a selection of furniture pieces, including the Bracelli lamp that Salvador Dalí designed in 1937 for his house in Portlligat, manufactured by Bd Barcelona Design. The living space is completed with two armchairs from the 1930s by María José Argüelles (Gijón) and some antique pieces, such as a wooden bench from the 1970s and a popular stool made of wood and fabric.
The sofa is a unique piece, handcrafted, which was purchased in an antique shop in Barcelona. It is accompanied by a Torres Clavé chair from the 40s and a J Georges Pelletier lamp from the 70s with a unique tousled lampshade resting on fragments of an antique capital.
The large dining table is made with antique painter's easels and a solid oak table top, some chairs are from Valentí in the 70s and other chairs are popular, made of wood and rope. Antique ceramic bowls, the "Miguel Milá" water jug and a plant in a ceramic by Nuria Solorromeo complete the scene that contemplates the painting in brown tones by Iñaki Moreno entitled "Tempestad" (Tempest).
Plants deserve a special mention "Plants are important in my spaces, no matter how small their contribution may be..." says Alex March "if they are there, it's because they contribute, I don't use them to compensate for a void; they have to be comfortable too".

The workshop
Throughout the project it was necessary to give the space its own voice, even more so in the workshop area. And so, between the casualness and the artistic expression, the workshop has been conceived as a place of creation where the paint stains on the floor share the space with some old pieces of furniture. Once again the pictorial and sculptural works designed by Iñaki Moreno himself dress the space.
The balance of spaces, of things and their harmony is the path that leads to beauty and, sometimes, to what we call elegance" . Probably, this way of working is already a style "that does not understand predefined styles, but prefers to impose these balances, that is how I like to work" explains the interior designer.
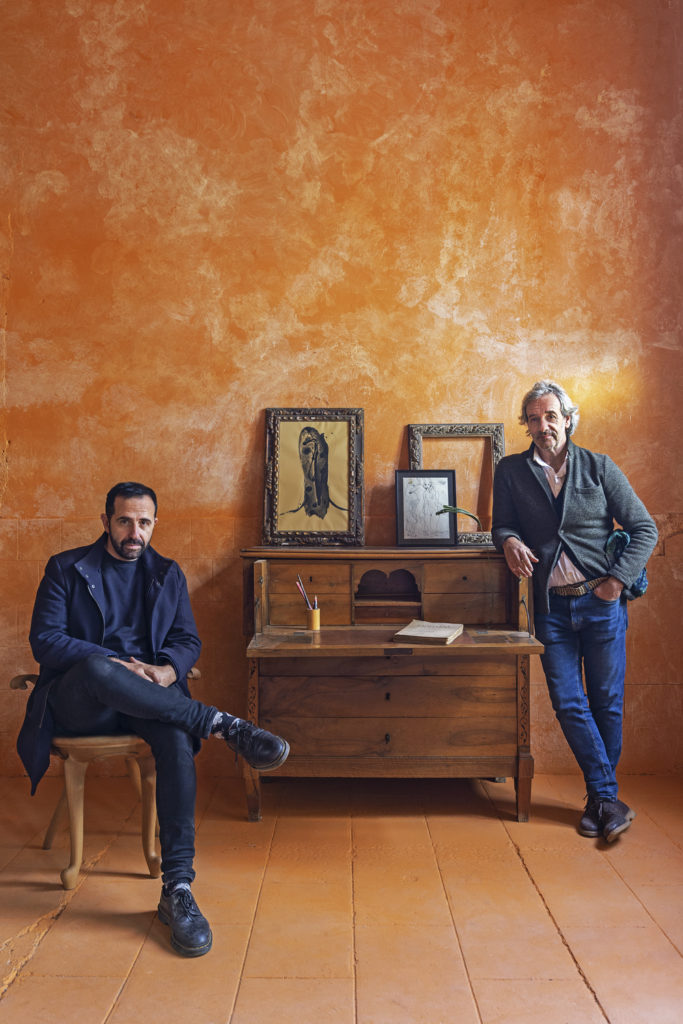
Author: Alex March Surface area: 650 m2
Customer: Individual
Location: Barcelona
Photographer: Sandra Rojo
With a selection of antique pieces of design and art, it treasures a charm between poetic and austere to become the corner where the artist is inspired for his creations. It occupies a total space of approximately 1200 meters in which an old farmhouse and a convent dating from 1850 coexist.
