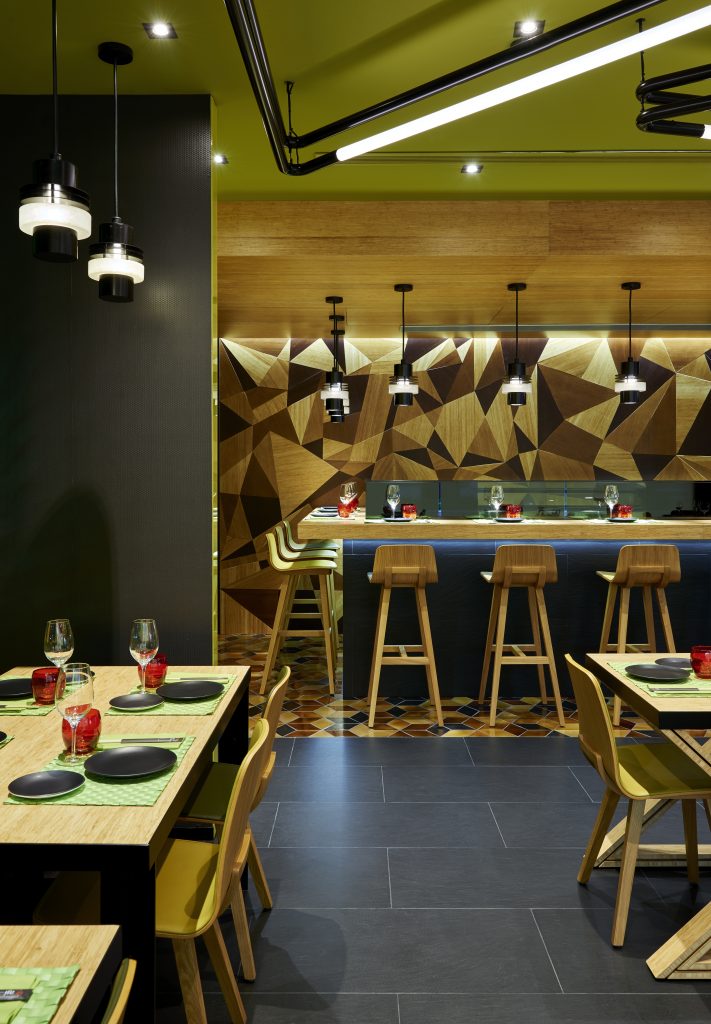Ají Restaurant

Author: Alex March Surface: 132 m2 Client: Ají Restaurant Location: Marina, 19-21, Port Olimpic, Barcelona Photographer: Eugeni Pons
Inspired by traditional Japanese architecture and a very colorful chromatic setting, closer to Peruvian culture.
According to two of its various definitions, the word NIKKEI defines emigrants of Japanese origin and their descendants. In gastronomy and linked to culinary terminology, it refers to the fusion between Japanese and Peruvian cuisine that dates back to the end of the 19th century, with the landing in Peru of hundreds of workers needed to cover the harvesting of cotton and sugar from the fields. In a more global way, already during the 80s Nikkei food restaurants became popular making this definition more popular. Located in the Olympic port of Barcelona, this restaurant of contained and well used dimensions combines the most select of the gastronomic culture of these two countries. The space is orchestrated around two elements that preside over the premises and make the preparation of dishes by the chefs the protagonist, a sushi bar and cold dishes where we can eat comfortably and a space for grilling and hot cooking, visible through an elongated glass that protects customers from the mixture of smells of the various foods that are cooked. The intention of the project is to transfer to the visual development of this establishment the culinary experience of fusion through the most remarkable of these two cultures, with a base of native materials and forms inspired by traditional Japanese architecture and a very colorful chromatic setting closer to the Peruvian culture, added all this with a brave formal bet through the use of straight and diagonal lines that intermingle harmoniously. The place enjoys a good source of natural light through a large window that communicates to an outdoor garden. General lighting and spot lighting, both controlled, highlight the warmth of the textures of various surfaces such as wood, metal, stone, which make up a cozy set that highlights the purity of the materials. It is worth noting that for the realization of this restaurant were designed four types of tables, the bar lamps, the composition of ceiling lights along with murals and floors, it could be said that the only pre-existing element are the chairs and stools of Alki with a special oak stain and a comfortable upholstery in natural leather in various colors. The plancha, seen from any point of the restaurant gives the cooks a relevant role within the room, a wall of backlit discs and amplitude to create... All the woods used in the restaurant are natural, and representative of Japan, mainly Bamboo. The light fabric blinds were placed to obtain this effect thanks to the garden outside the restaurant.
Author: Alex March Surface: 132 m2 Client: Ají Restaurant Location: Marina, 19-21, Port Olimpic, Barcelona Photographer: Eugeni Pons
Inspired by traditional Japanese architecture and a very colorful chromatic setting, closer to Peruvian culture.
According to two of its various definitions, the word NIKKEI defines emigrants of Japanese origin and their descendants. In gastronomy and linked to culinary terminology, it refers to the fusion between Japanese and Peruvian cuisine that dates back to the end of the 19th century, with the landing in Peru of hundreds of workers needed to cover the harvesting of cotton and sugar from the fields. In a more global way, already during the 80s Nikkei food restaurants became popular making this definition more popular. Located in the Olympic port of Barcelona, this restaurant of contained and well used dimensions combines the most select of the gastronomic culture of these two countries. The space is orchestrated around two elements that preside over the premises and make the preparation of dishes by the chefs the protagonist, a sushi bar and cold dishes where we can eat comfortably and a space for grilling and hot cooking, visible through an elongated glass that protects customers from the mixture of smells of the various foods that are cooked. The intention of the project is to transfer to the visual development of this establishment the culinary experience of fusion through the most remarkable of these two cultures, with a base of native materials and forms inspired by traditional Japanese architecture and a very colorful chromatic setting closer to the Peruvian culture, added all this with a brave formal bet through the use of straight and diagonal lines that intermingle harmoniously. The place enjoys a good source of natural light through a large window that communicates to an outdoor garden. General lighting and spot lighting, both controlled, highlight the warmth of the textures of various surfaces such as wood, metal, stone, which make up a cozy set that highlights the purity of the materials. It is worth noting that for the realization of this restaurant were designed four types of tables, the bar lamps, the composition of ceiling lights along with murals and floors, it could be said that the only pre-existing element are the chairs and stools of Alki with a special oak stain and a comfortable upholstery in natural leather in various colors. The plancha, seen from any point of the restaurant gives the cooks a relevant role within the room, a wall of backlit discs and amplitude to create... All the woods used in the restaurant are natural, and representative of Japan, mainly Bamboo. The light fabric blinds were placed to obtain this effect thanks to the garden outside the restaurant.










